New Paragraph
Autumn Brook Townhomes
Receive up to $12,000 in closing incentives*
*On All Move-in Ready Homes
For Details Call Carrie
980-259-7237

Autumn Brook
Now Selling
Join the celebration
Pre-Construction Pricing with
Grand Opening incentives
Enjoy country style living at Autumn Brook in Stanley. Home to 3,550 residents and growing. Located just north of Mount Holly and Belmont.
Stanley is located just north of Mount Holly on Hwy 27 or taking Hwy 275 to the east out of Dallas.
Hometown Atmosphere. Stanley is a great community for residents and visitors alike. Whether you’re looking for a fun place for children to play or a senior activity, from Harper Park to Concerts On Main, Stanley has it all.
Autumn Brook features our flagship Parkside Series offering one-car garages and floor plans from 1,319 to 1,726 square feet; 2 - 3 bedrooms, 2.5 - 3 baths, with Hardie Board & brick exteriors.
With Our "Preferred Lender Promotion" , Yes…it’s included!
- 42″ kitchen cabinets with crown.
- Granite kitchen countertops.
- Luxury vinyl plank flooring in living/dining rooms(per plan).
- Stainless steel appliance package
- (range, dishwasher & microwave)
- Upgraded carpet pad
- Garage door opener
Schools
Kiser Elementary School
311 E College St.
Stanley, NC 28164
Stanley Middle School
317 Hovis Rd.
Stanley, NC 28164
East Gaston High School
1744 Lane Rd.
Mt. Holly, NC 28120
Map & Directions
Autumn Brook is located on Mariposa Road just east of Hwy 27
Information Center Currently located at:
107 Main Street
Stanley, NC
Parks & Recreation
Harper Park- In Town
Kids delight in the splash pad and playground. Walk along a paved track or down the nature trail and more.
Lake Norman - Gaston County is the largest man-made lake in North Carolina, and people come to experience its majestic waters from miles around. Lake Norman is the perfect place to enjoy it all: fishing, boating, jet skiing, even chartered cruises. And if you’d rather keep your feet dry, there are more hiking paths, biking trails, golf courses, and parks nearby.
Discover over 30 miles of hiking trails, 32 different camp grounds, boat ramps, fishing spots, and even a 125 yard long swim beach.
The Whitewater Center
is the world's premier outdoor facility featuring whitewater rafting, biking, zip lines, live music, craft brews, and more.
Location
Stanley is a small town in Gaston County, Located just north of Mount Holly on Hwy 27 or taking Hwy 275 to the east out of Dallas, NC. Just 10 minutes from Hwy 85
- Charlotte Douglas International Airport 28 min (16.4 miles)
- George Poston Park
11 min (5.6 miles)
- U.S. National Whitewater Center
22 min (11.4 miles)
- Rock Springs Nature Preserve
23 min (15.5 miles)
- Charlotte Convention Center
36 min (24.1 miles)
Dining & Shopping
I-85 access is a short 10 minute drive from the community. This location truly has it all and you won't find a better, more central location, that is so close to all of this great Gaston County Amenities.
In-town - For some evening fun, venture out to grab a bite or drink at the historic Wood Shed. Enjoy delicious steaks and other fine foods offered in the grand tradition of the Little Big Horn.
Nearby discover numerous shops and restaurants on Wilkinson Boulevard (Gastonia) as well as Downtown Belmont.
Builder Incentives on all
Move-in Ready Homes
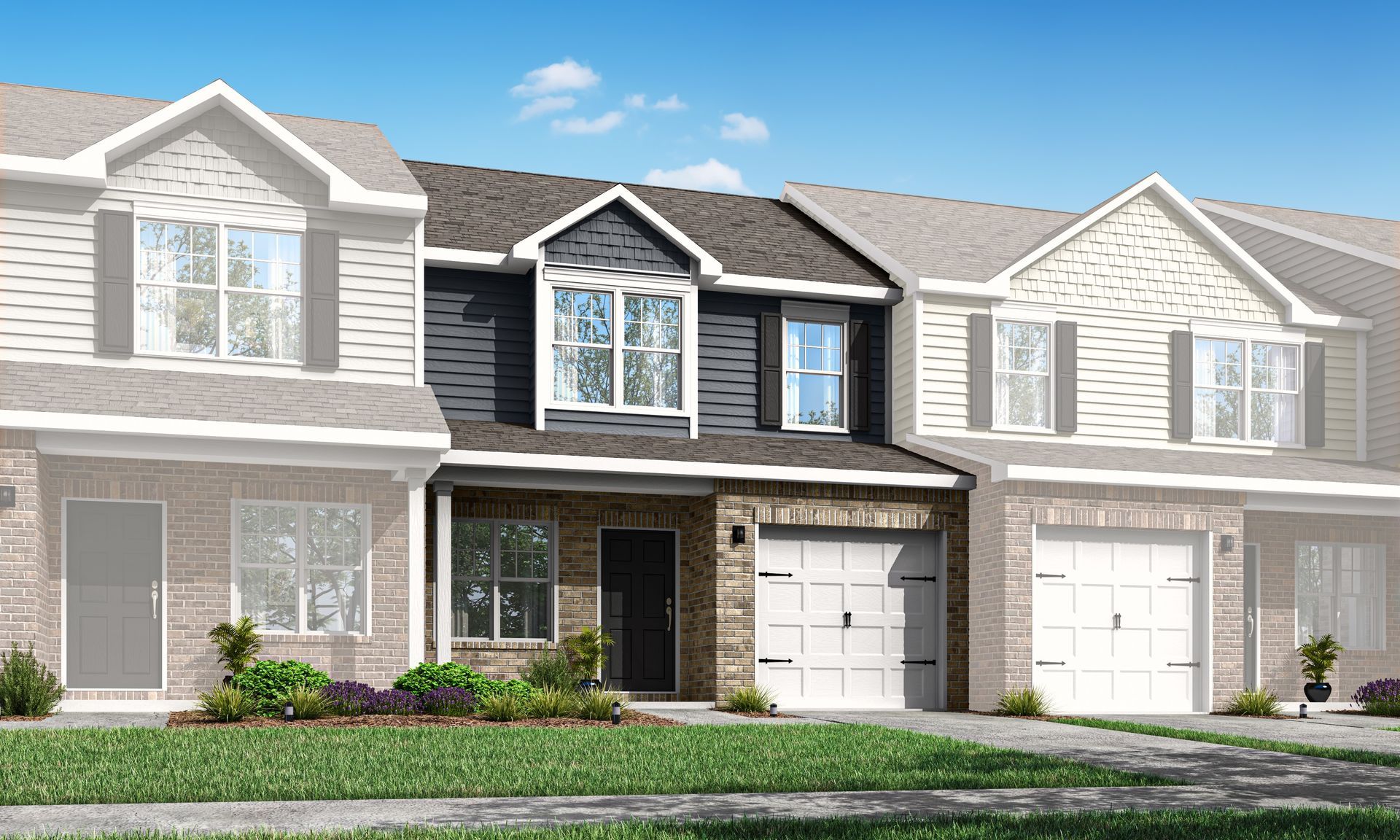
The Laurel
Homesite 1403
5307 Cherrie Kate Ct.
Premium Location! Also Featured: walk-in shower in primary bathroom, 2 additional ceiling fan prewires , black rail & pickets, LVP flooring main level per plan and Garage door opener keypad. Interior finishes selected.
1,319 Sq. Ft.1 Car Garage
$279,070
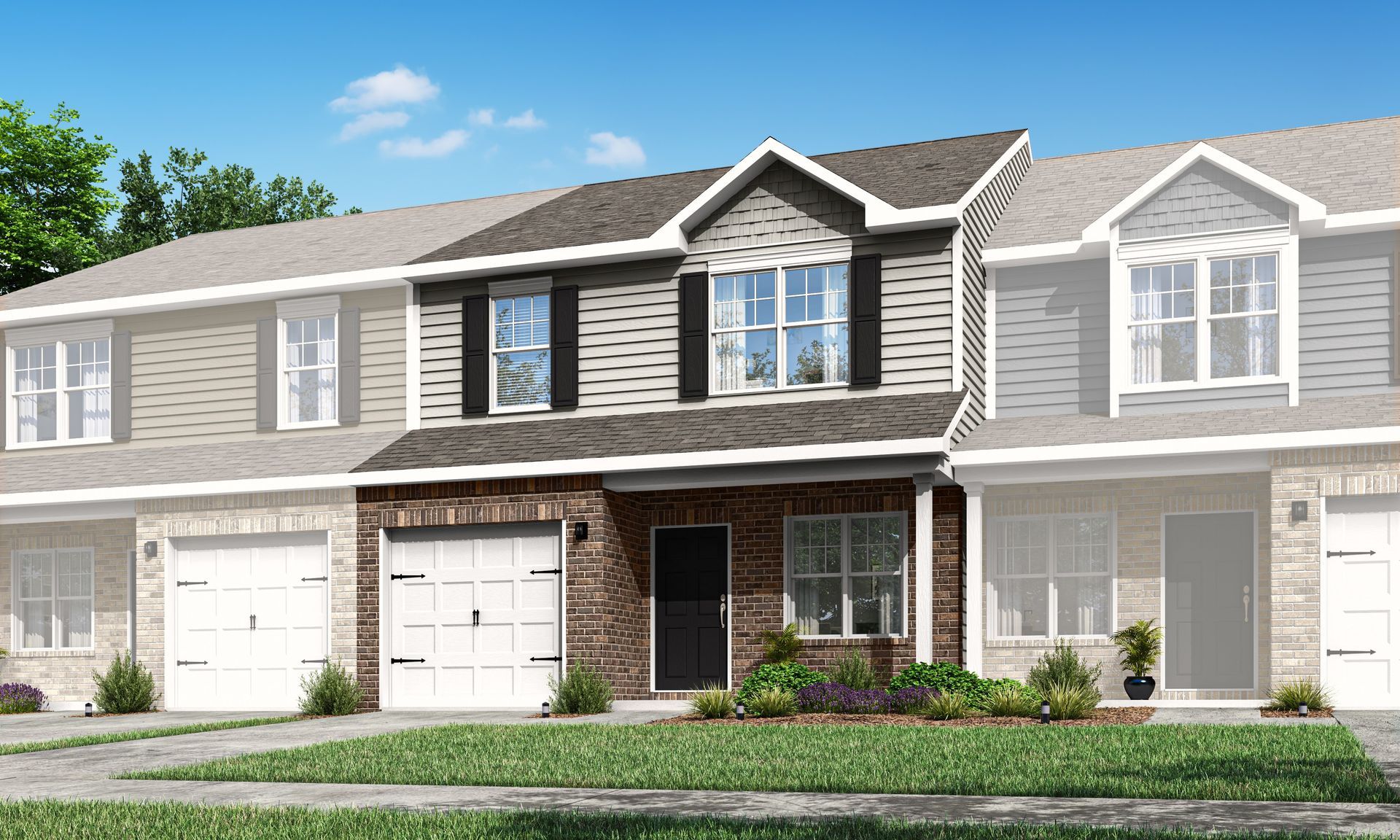
The Magnolia
Homesite 1503
5309 Cherrie Kate Ct.
Premium location ! Enjoy the oversized kitchen island! Also Featured: walk-in shower in primary bathroom, 2 additional ceiling fan prewires, black rail & pickets, LVP flooring main level per plan and garage door opener keypad. Interior finishes selected.
1,578 Sq. Ft. 1 Car Garage
$292,930
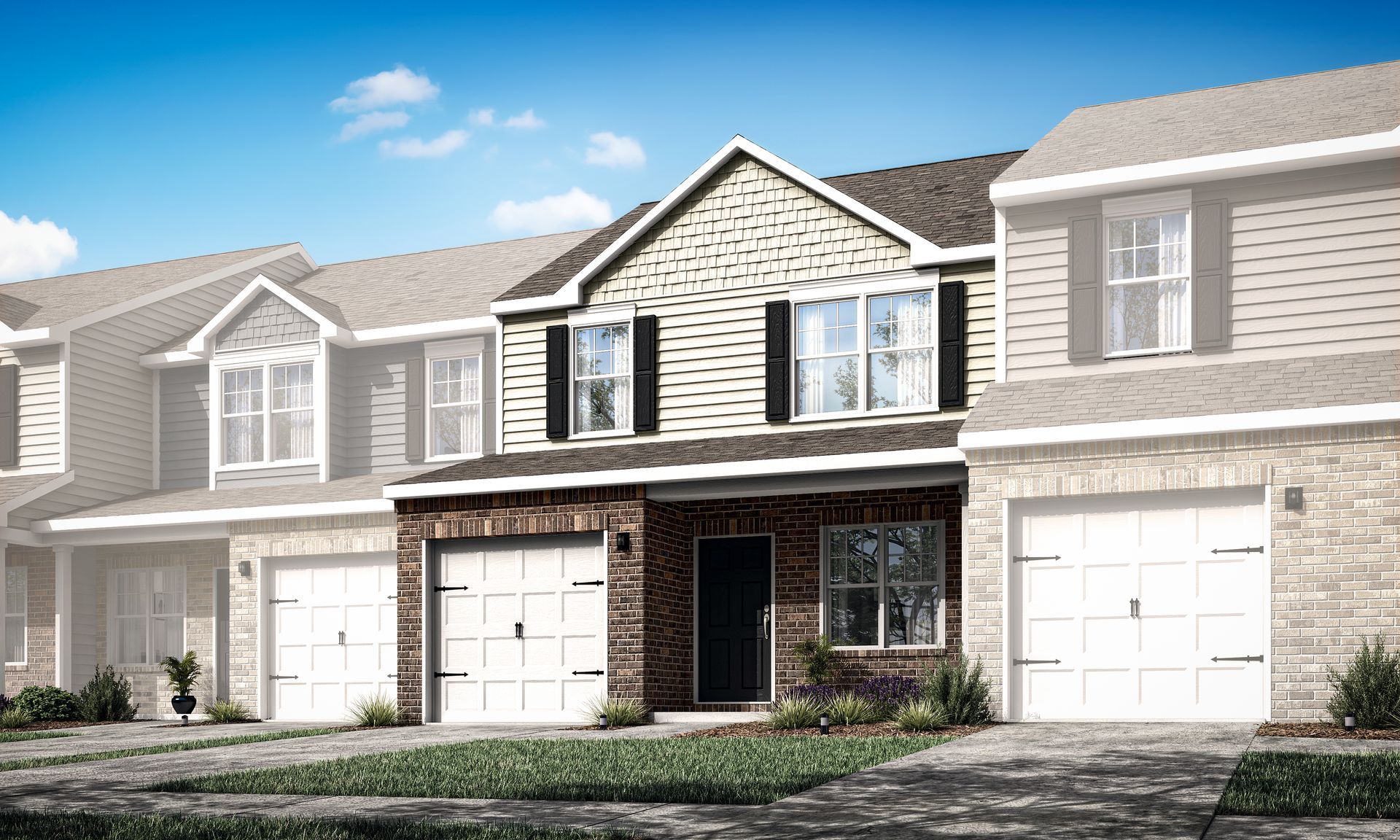
The Norway
Homesite 1404
5309 Cherrie Kate Ct.
Premium Location! Also Featured: walk-in shower in primary bathroom, 2 additional ceiling fan prewires, black rail & pickets, LVP flooring main level per plan, quartz kitchen counters and garage door opener keypad. Interior finishes selected.
1,553 Sq. Ft. 1 Car Garage
SOLD
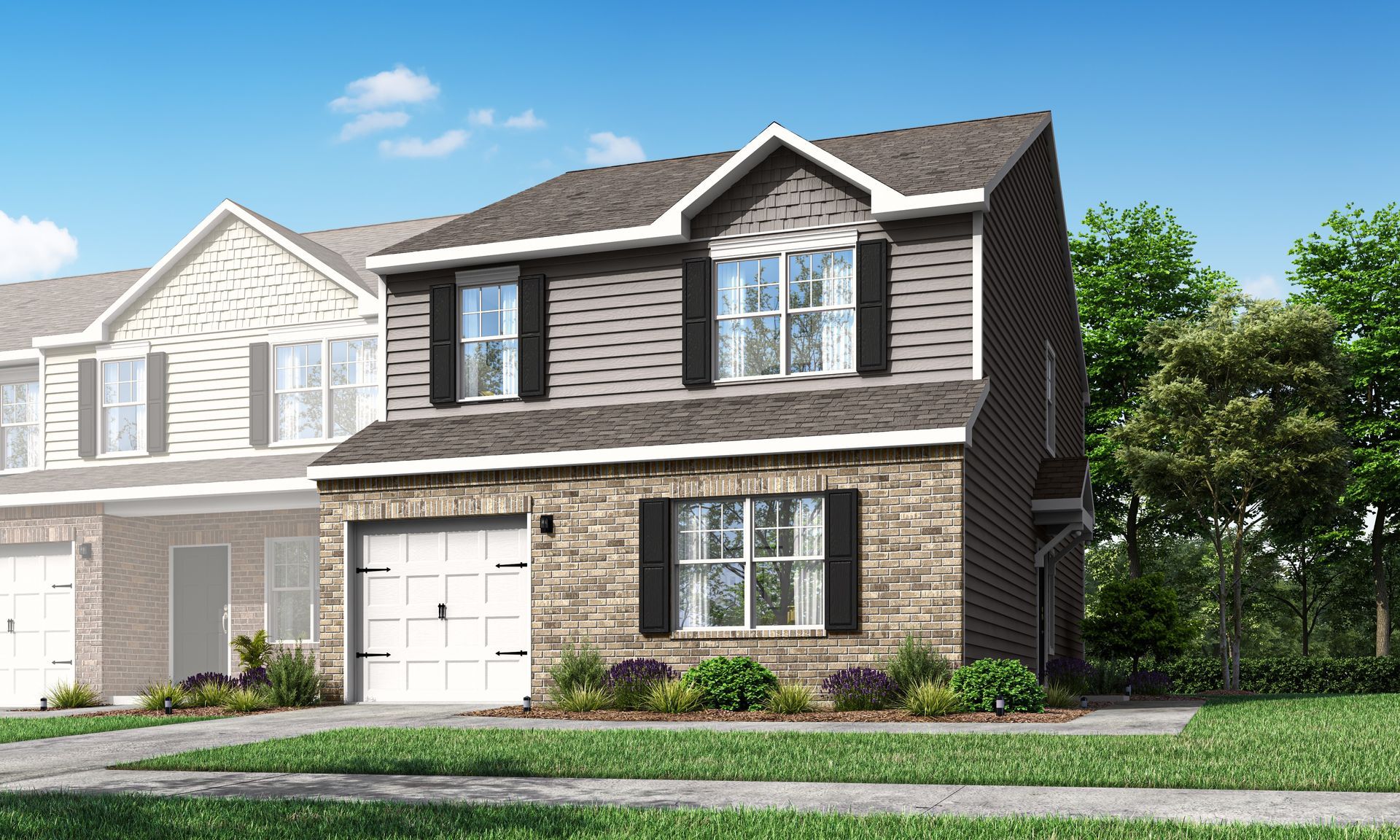
The Cypress
Homesite 1405
5311 Cherrie Kate Ct.
Primary Bedroom on the Main Level with private end location! Also Featured: Deluxe game room, black rail & pickets, 3 additional ceiling fan prewires, LVP flooring in the kitchen, dining and living rooms and garage door opener keypad. Interior finishes selected .
1,883 Sq. Ft. 1 Car Garage
SOLD
Homes Available
Contact Us For An Appointment!
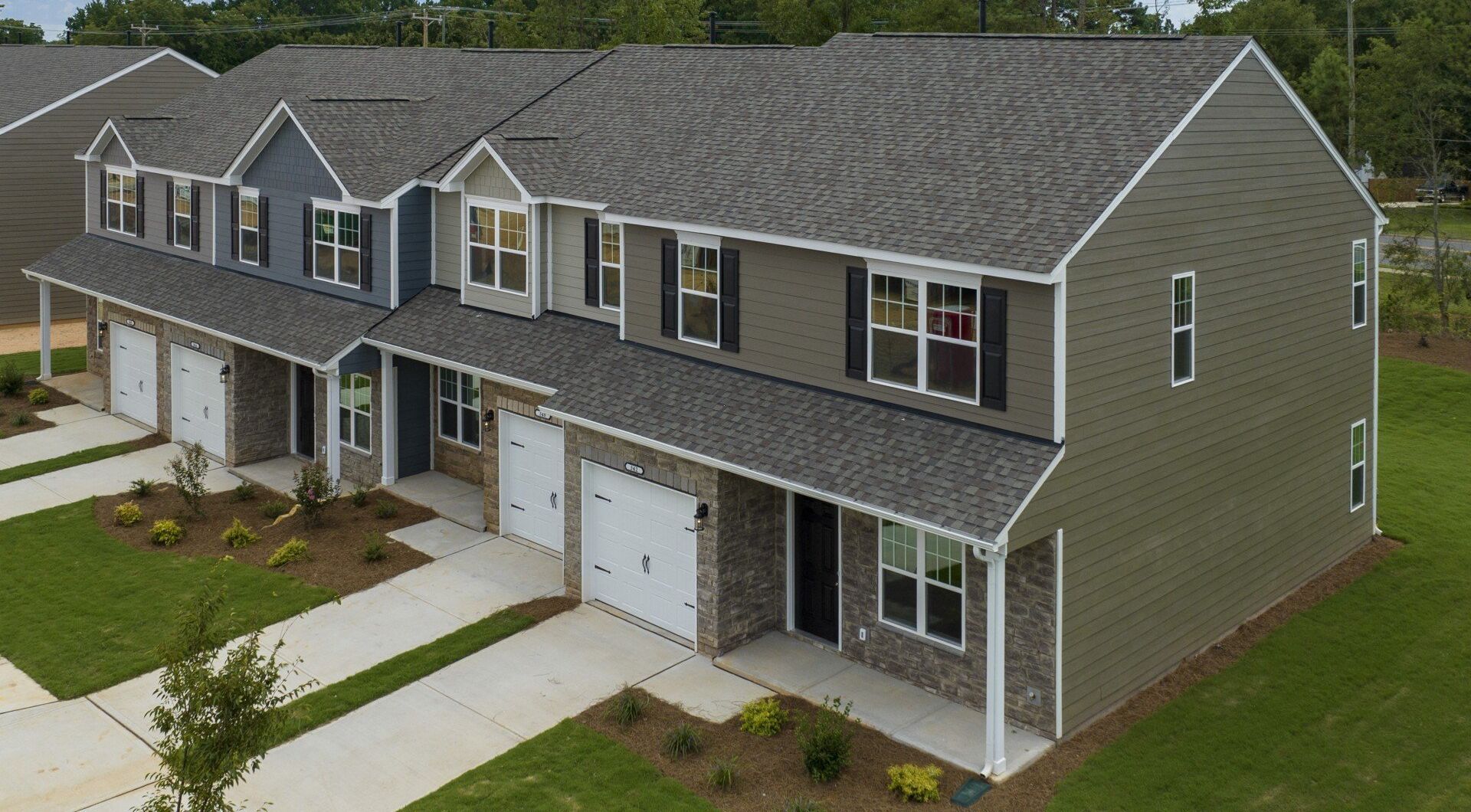
The Riverbirch
Junior Suite on Main Level
Junior Suite on main level - Owner Suite Upstairs
Great for in-law arrangement
3-4 Beds 2 Stories
3 Baths 1,726 Sq. Ft.
1 Car Garage
From the mid $290s
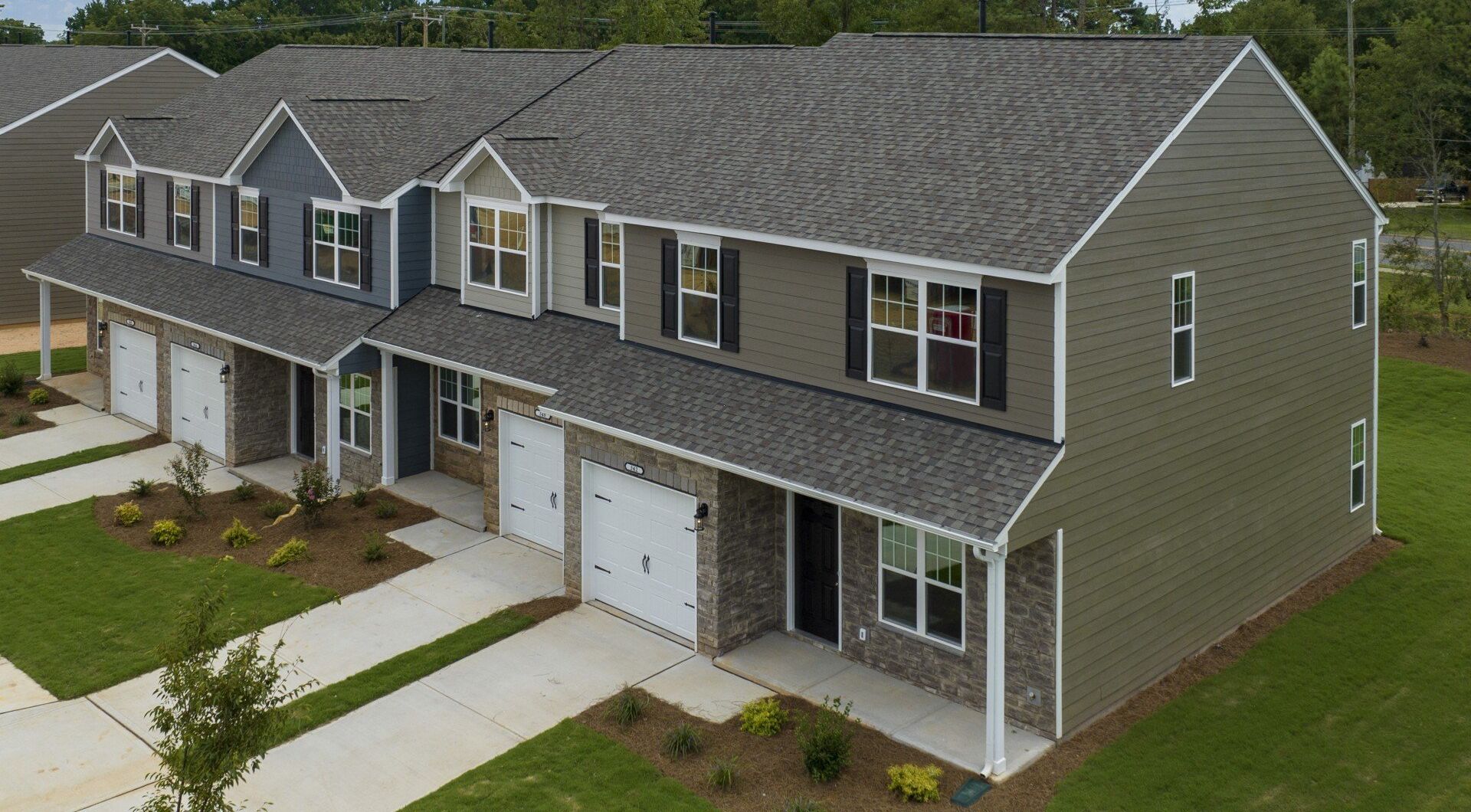
The Cypress
Owner's Suite on Main Level
Introducing Our NEWEST PLAN
3 Bedrooms and Loft with Owner's Suite on Main Level
Deluxe game room option
2.5 Baths 1,693 Sq. Ft.
1 Car Garage
From the low $300s

