Quick Move In Homes

New Season, New Home, New You!
sales evenT
On all Quick Move-In Homes
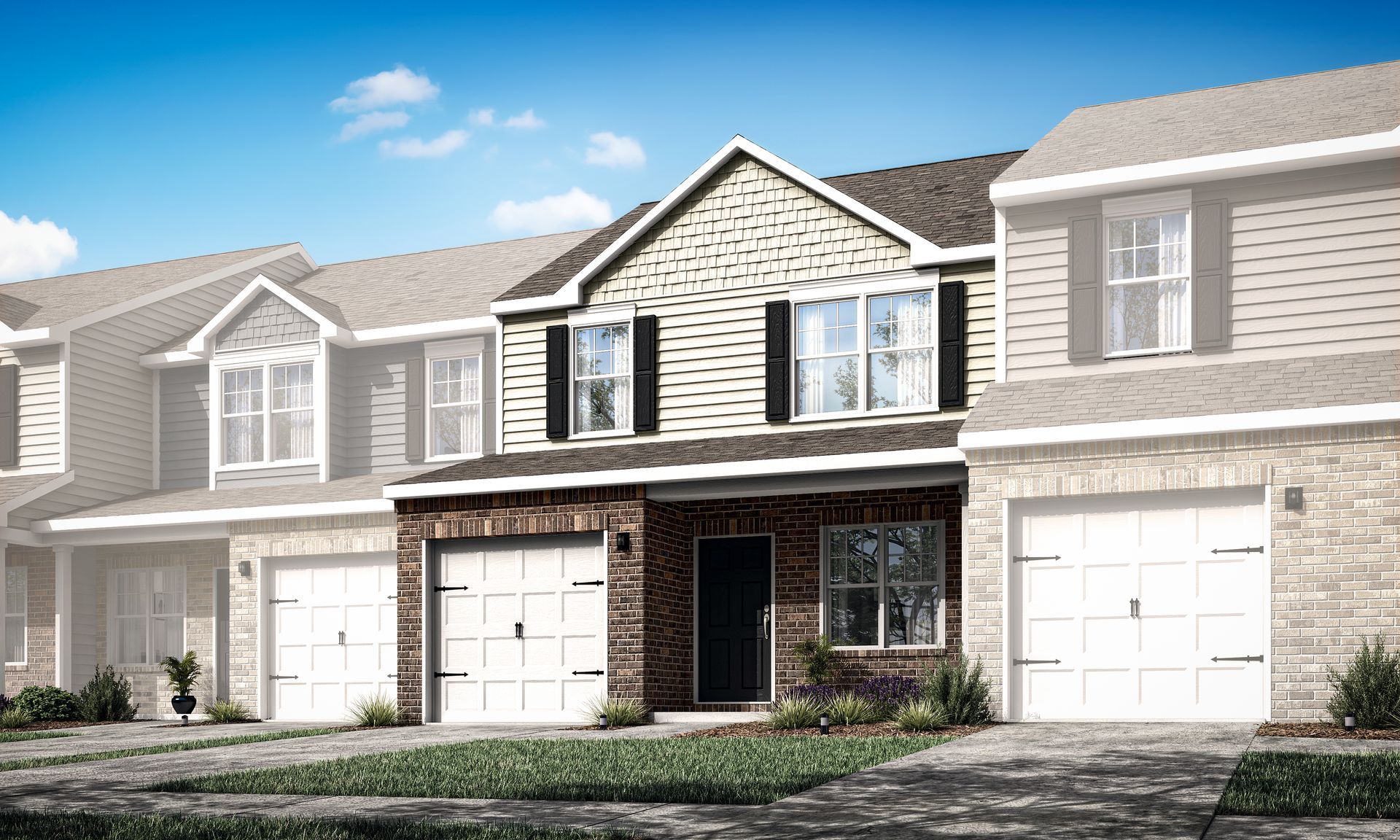
Autumn Brook - The Norway
3 bedroom plus loft
Homesite 1603
5331 Cherrie Kate Ct. Stanley
Premium Location! Beautiful view of the wooded area surrounding the community. The welcoming foyer leads the way into an open concept living area and kitchen. Walk-in shower in primary bathroom, 3 additional ceiling fan prewires, black rail & pickets, LVP flooring main level per plan, quartz kitchen counters & garage door opener w/keypad.
1,553 Sq. Ft. 1 Car Garage
$269,990
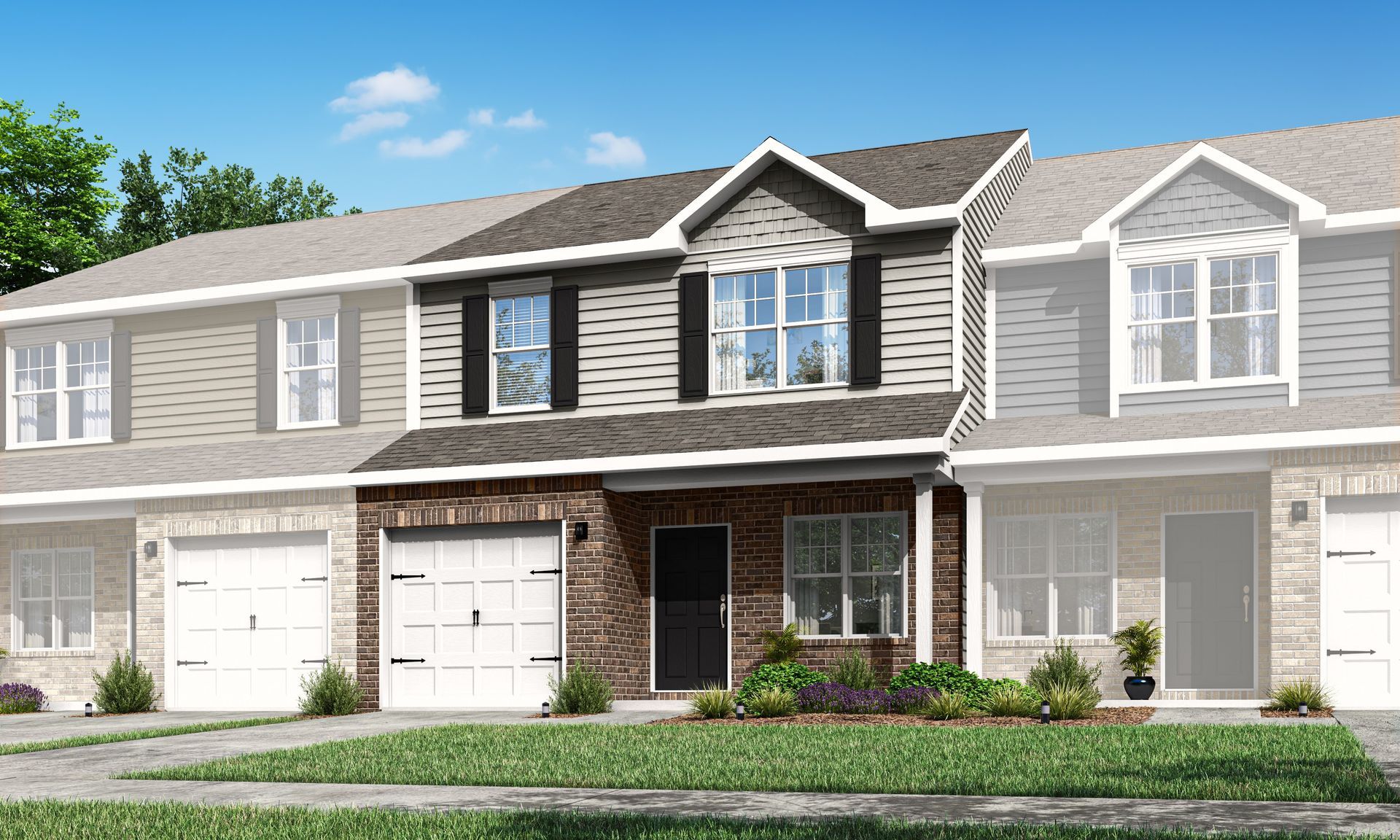
Autumn Brook - The Norway
3 bedroom plus loft
Homesite 1802
5332Cherrie Kate Ct. Stanley
Premium Location! Beautiful view of the wooded area surrounding the community. The welcoming foyer leads the way into an open concept living area and kitchen. Walk-in shower in primary bathroom, 3 additional ceiling fan prewires, black rail & pickets, LVP flooring main level per plan, & garage door opener w/keypad.
1,553 Sq. Ft. 1 Car Garage
$274,990

Autumn Brook - The Norway
3 bedroom plus loft
Homesite 1804
5345 Cherrie Kate Ct. Stanley
Premium Location!
Beautiful view of the wooded area surrounding the community. The welcoming foyer leads the way into an open concept living area and kitchen. Walk-in shower in primary bathroom, 3 additional ceiling fan prewires, black rail & pickets, LVP flooring main level per plan, & garage door opener w/keypad.
1,553 Sq. Ft. 1 Car Garage
$279,990

Autumn Brook - The Magnolia
2 bedroom plus loft
Homesite 1503
5319 Cherrie Kate Ct. Stanley
Premium location- Open-concept kitchen. oversized island , The owner’s suite offers dual sinks. Featured: walk-in shower in primary bathroom, 2 additional ceiling fan prewires,
black rail & pickets, LVP flooring main level per plan and garage door opener.
1,578 Sq. Ft. 1 Car Garage
SOLD
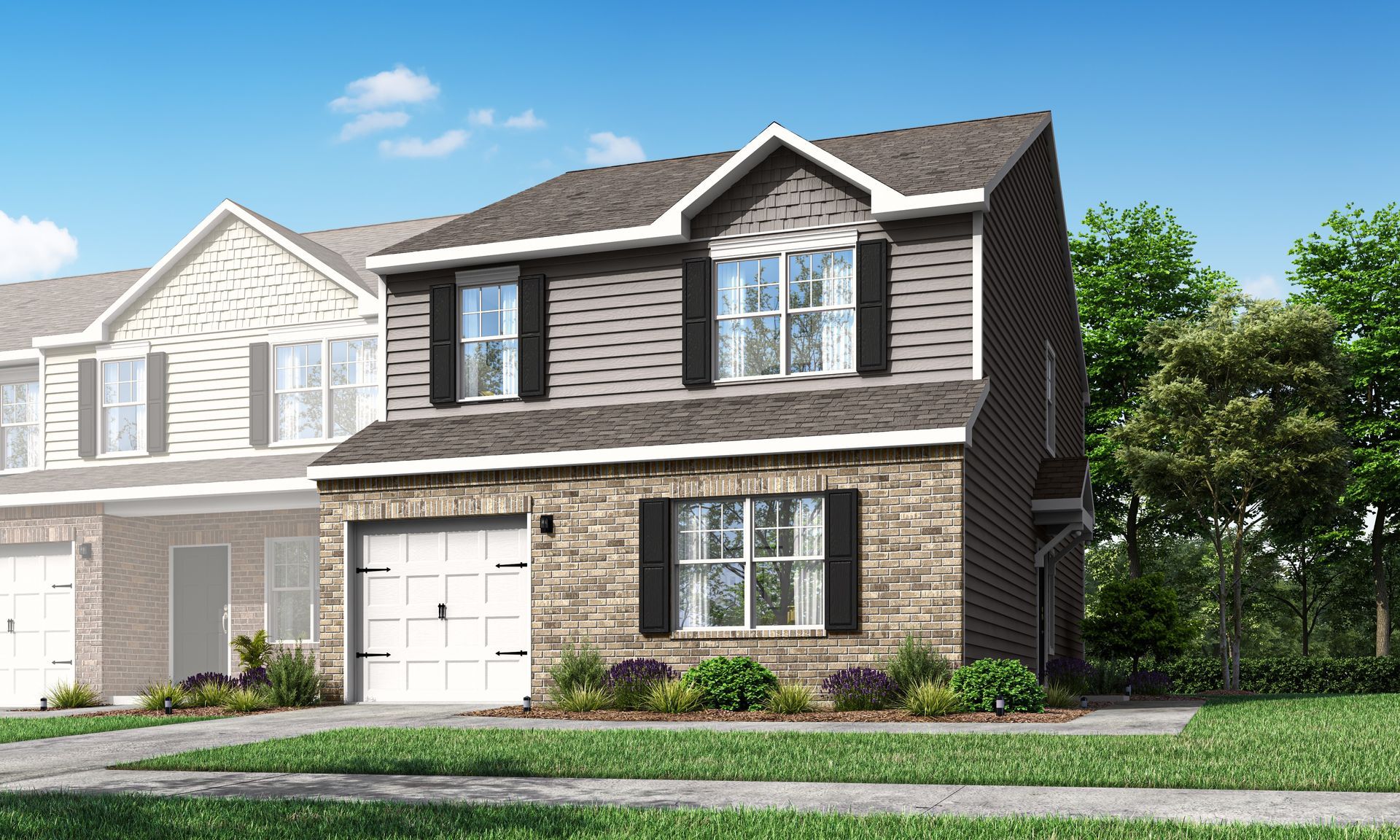
Autumn Brook - The Cypress
Main Bedroom 1st floor
Homesite 1705
5328 Cherrie Kate Ct. Stanley
3 bedroom plus loft home with private end location! If you're looking a Main Bedroom Suite on the first floor with an oversized walk-in closet, then the Cypress is the home for you. With an open floorplan design concept this home can fit a variety of any homeowners needs & desires. Also featured: black rail & pickets, 3 additional ceiling fan prewires, LVP flooring in kitchen, dining and living rooms, with a garage door with opener keypad.
1,693 Sq. Ft. 1 Car Garage
SOLD

Autumn Brook - The Norway
3 bedroom plus loft
Homesite 1303
5152 Tommy Lane, Stanley
3 Bedroom Plus a Loft. The welcoming foyer leads the way into an open concept living area and kitchen. Walk-in shower in primary bathroom, 3 additional ceiling fan prewires, black rail & pickets, LVP flooring main level per plan, quartz kitchen counters & garage door opener w/keypad.
1,553 Sq. Ft. 1 Car Garage
$299,990

Autumn Brook - The Magnolia
3 bedroom
Homesite 1604
5333 Cherrie Kate Ct. Stanley
Premium location ! Entertain in the Magnolia’s oversized open-concept kitchen. The magnificent island creates a great place to entertain or enjoy meals with your family. The owner’s suite offers dual sinks and an impressive walk-in closet! Also Featured: walk-in shower in main bathroom, 2 additional ceiling fan prewires, black rail & pickets, LVP flooring main level per plan and garage door opener keypad.
1,578 Sq. Ft. 1 Car Garage
SOLD

Autumn Brook - The Riverbirch
3 bedroom plus loft
Homesite 1301
5156 Tommy Lane, Stanley
Main Level Junior Suite plan with private end location! Also Featured: Upgraded Cabinets with quartz countertops, additional ceiling fan prewires, black rail & pickets, LVP Kitchen living & dining room and garage door opener. Interior finishes selected.
1,726 Sq. Ft. 1 Car Garage
$299,830
Copper Mill - The Bridgeport
3 Bedrooms, plus Loft
2.5 Baths
Homesite 1001
1110 Bartholdi Drive, Gastonia
New open concept plan offers 3 full bedrooms with a loft and 2.5 bathrooms. The 2 car bay garage offers room for 2 full size vehicles. The main bedroom suite feature a walk-in closet with an ensuite, with dual sinks, a walk in closet and walk in shower. LVP flooring on main level with beautiful granite kitchen counters, & a drop zone.
1,681 Sq. Ft.
2 Car Garage
SOLD
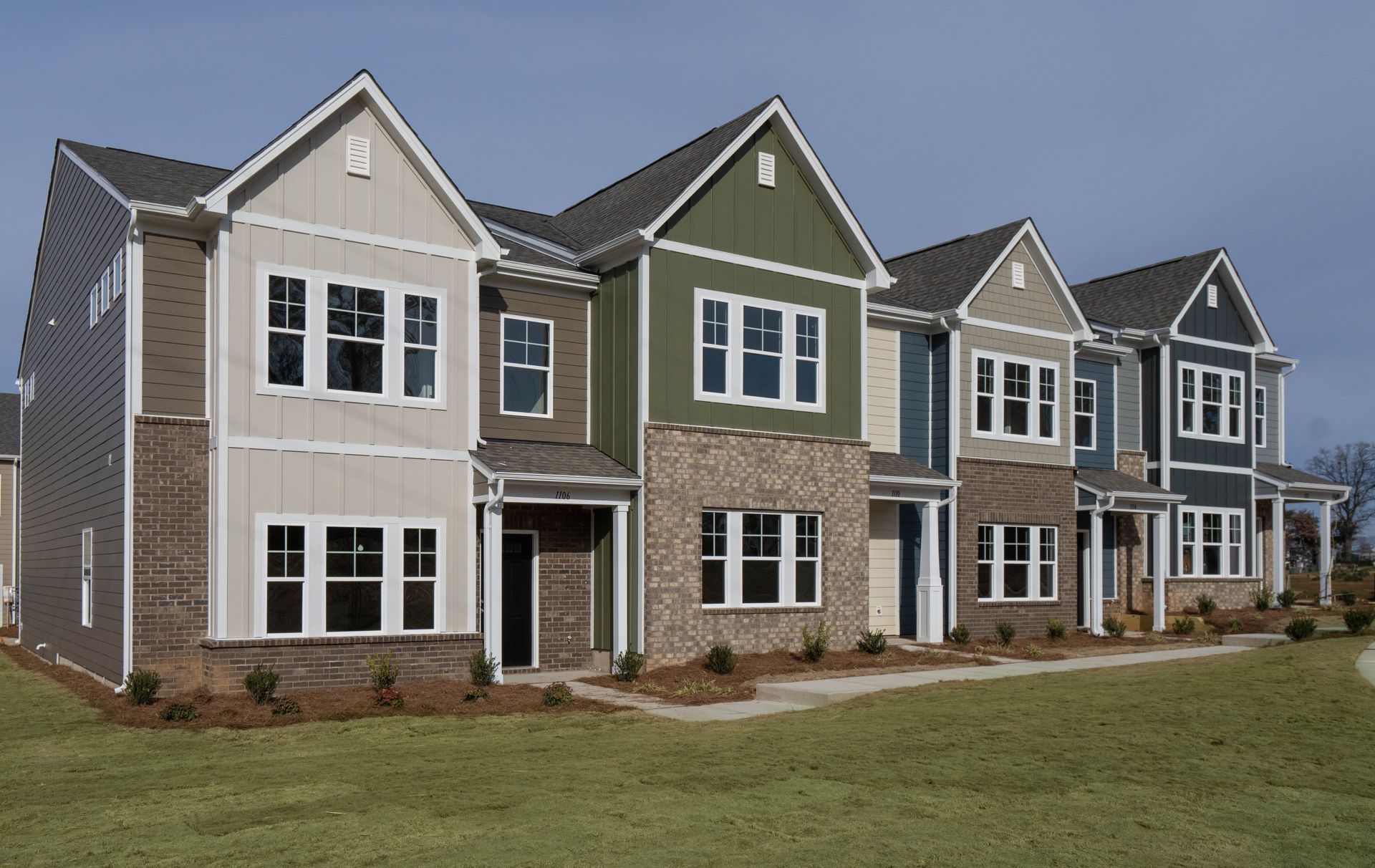
Copper Mill - The Chatham
3 Bedrooms, plus Loft
2.5 Baths
Homesite 802
1108 Verdigris Drive, Gastonia
Primary Bedroom with private ensuites and walk in closet. Luxury Vinyl Plank flooring on main level (LVP), granite kitchen counters, stainless steel appliances. 42" kitchen cabinets with crown moulding & hardware. Black rail & picket. For those rainy days a garage door opener w/ 2 remotes.
1,782 Sq. Ft.
2 Car Garage
$289,000
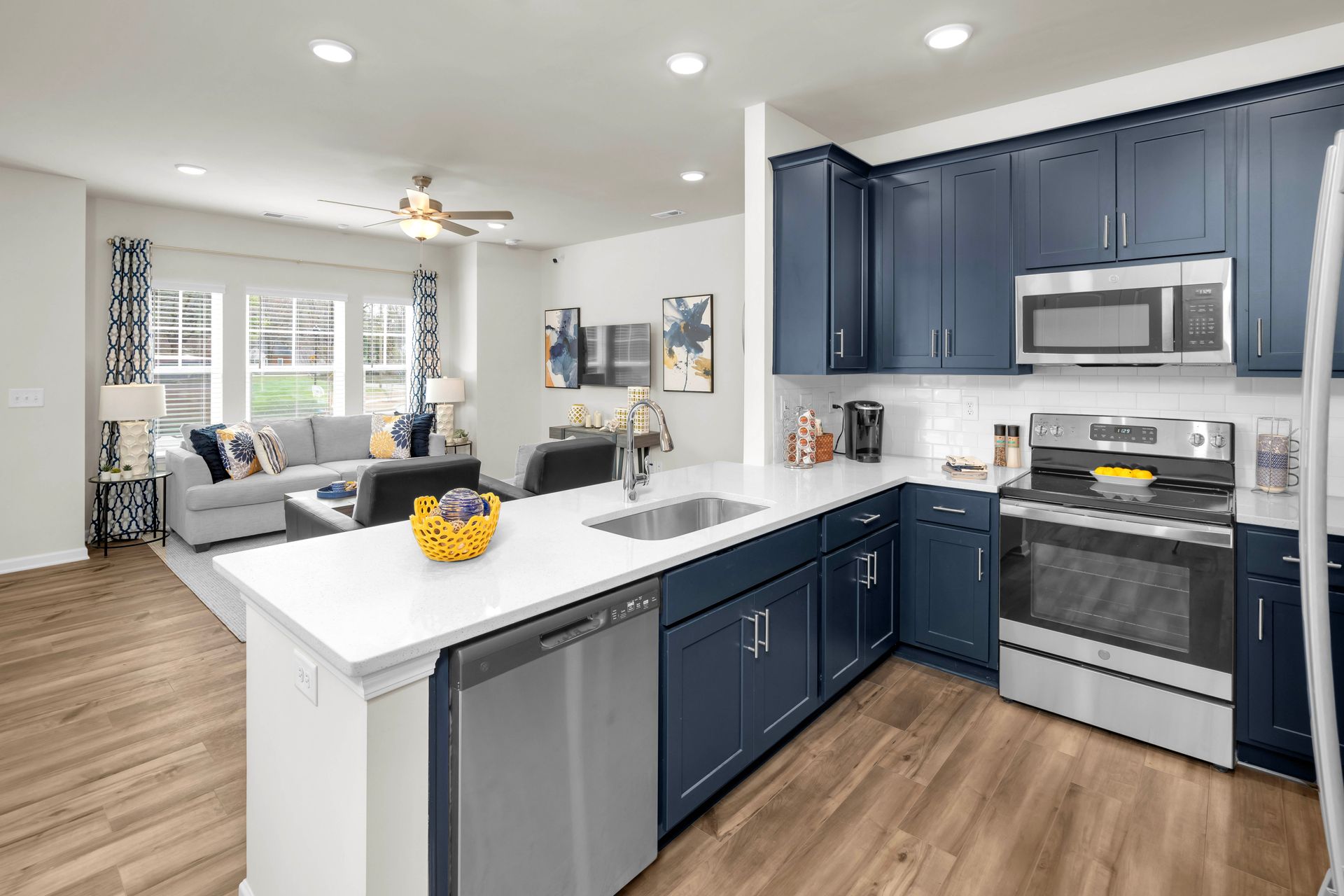
Copper Mill - The Bridgeport
3 Bedrooms, plus Loft
2.5 Baths
Homesite 104
1205 Foundry Drive, Gastonia
New open concept plan offers 3 full bedrooms with a loft and 2.5 bathrooms. The 2 car bay garage offers room for 2 full size vehicles. The main bedroom suite feature a walk-in closet with an ensuite, with dual sinks, a walk in closet and walk in shower. LVP flooring on main level with beautiful granite kitchen counters, black rail and picket & a drop zone.
1,681 Sq. Ft.
2 Car Garage
SOLD
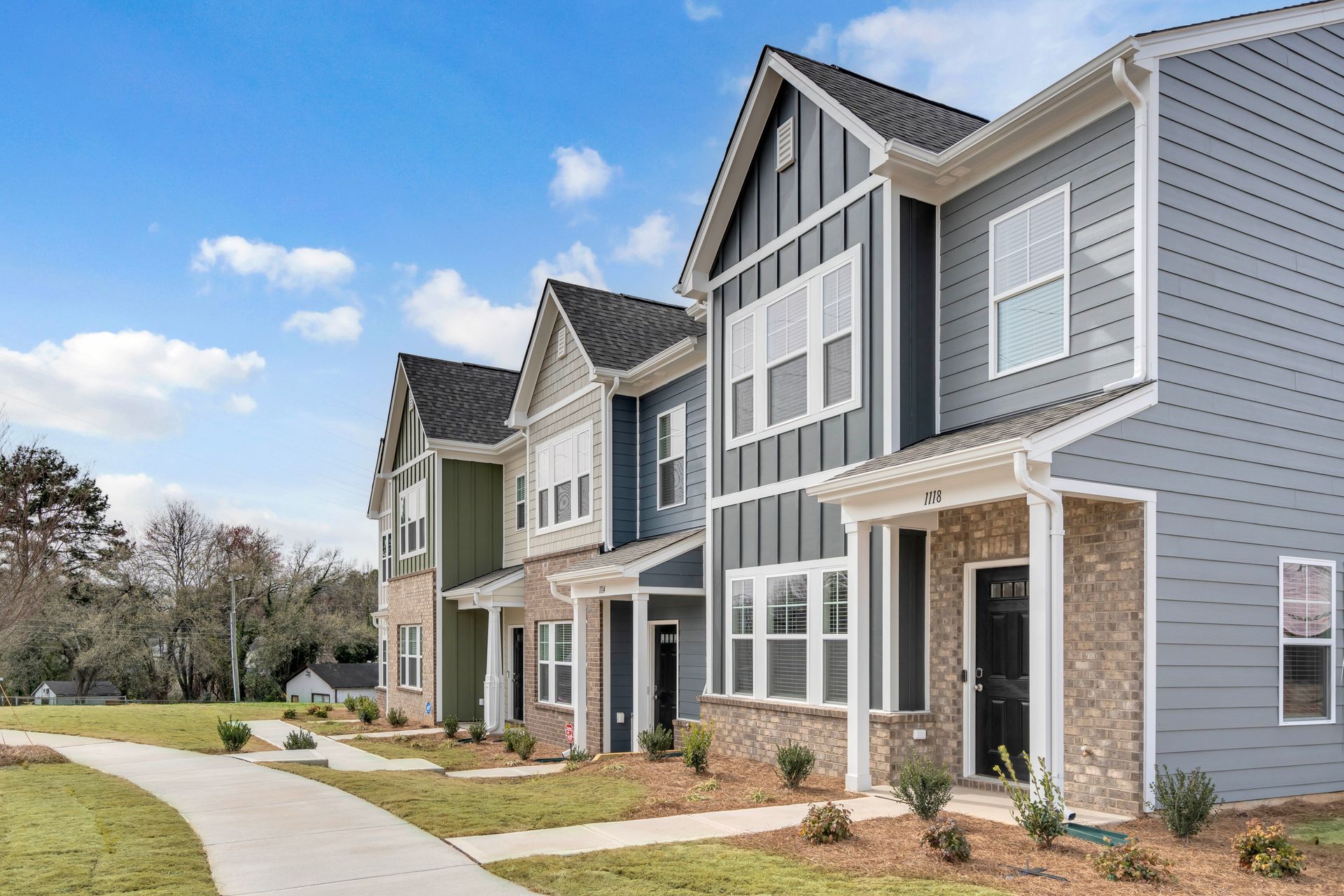
Copper Mill -The Bridgeport
3 Bedrooms, plus Loft
2.5 Baths
Homesite 601
1136Foundry Drive, Gastonia
New open concept plan offers 3 full bedrooms with a loft and 2.5 bathrooms. The 2 car bay garage offers room for 2 full size vehicles. The main bedroom suite feature a walk-in closet with an ensuite, with dual sinks, a walk in closet and walk in shower. LVP flooring on main level with beautiful granite kitchen counters, & a drop zone. Premium homesite.
1,681 Sq. Ft.
2 Car Garage
SOLD
