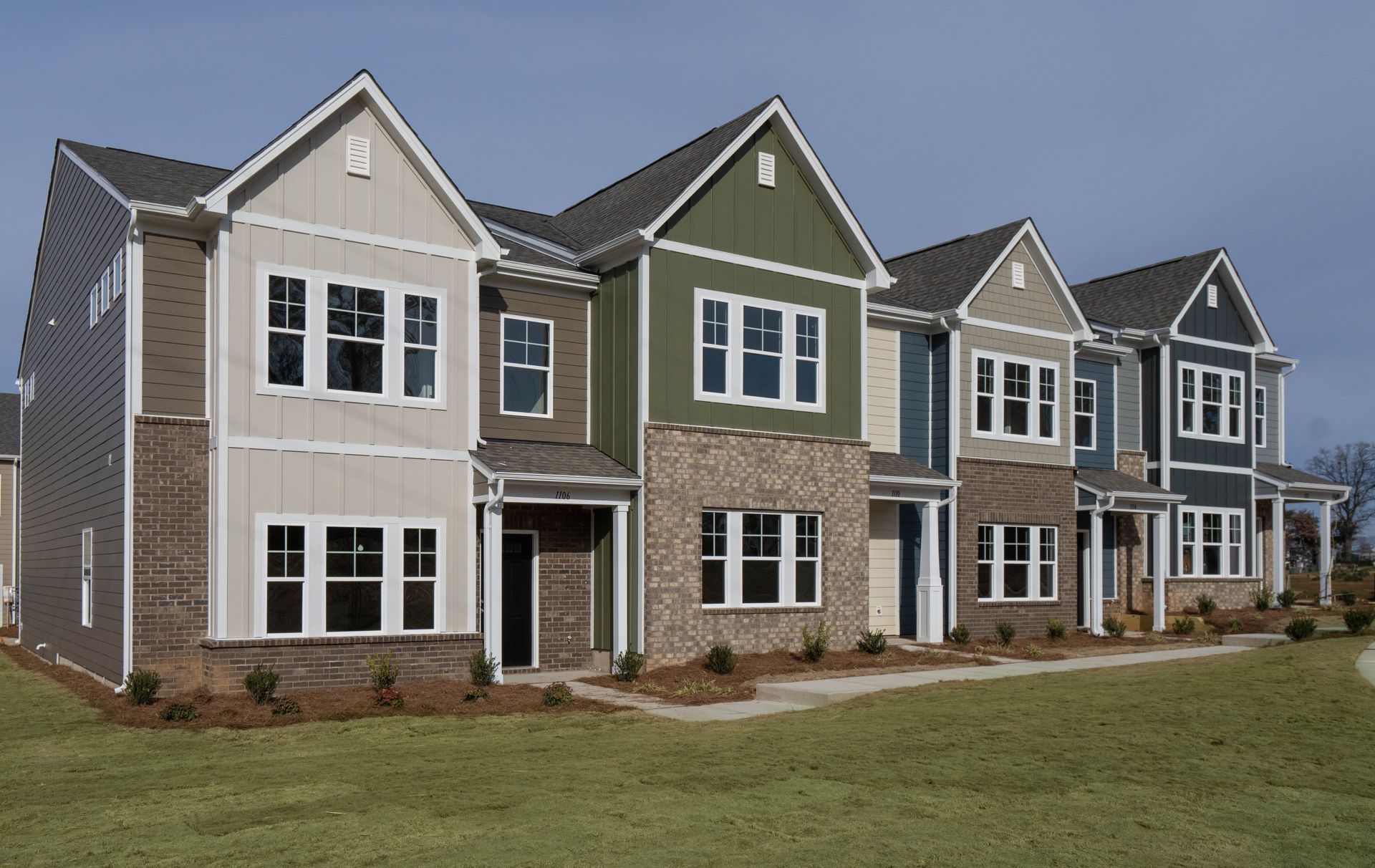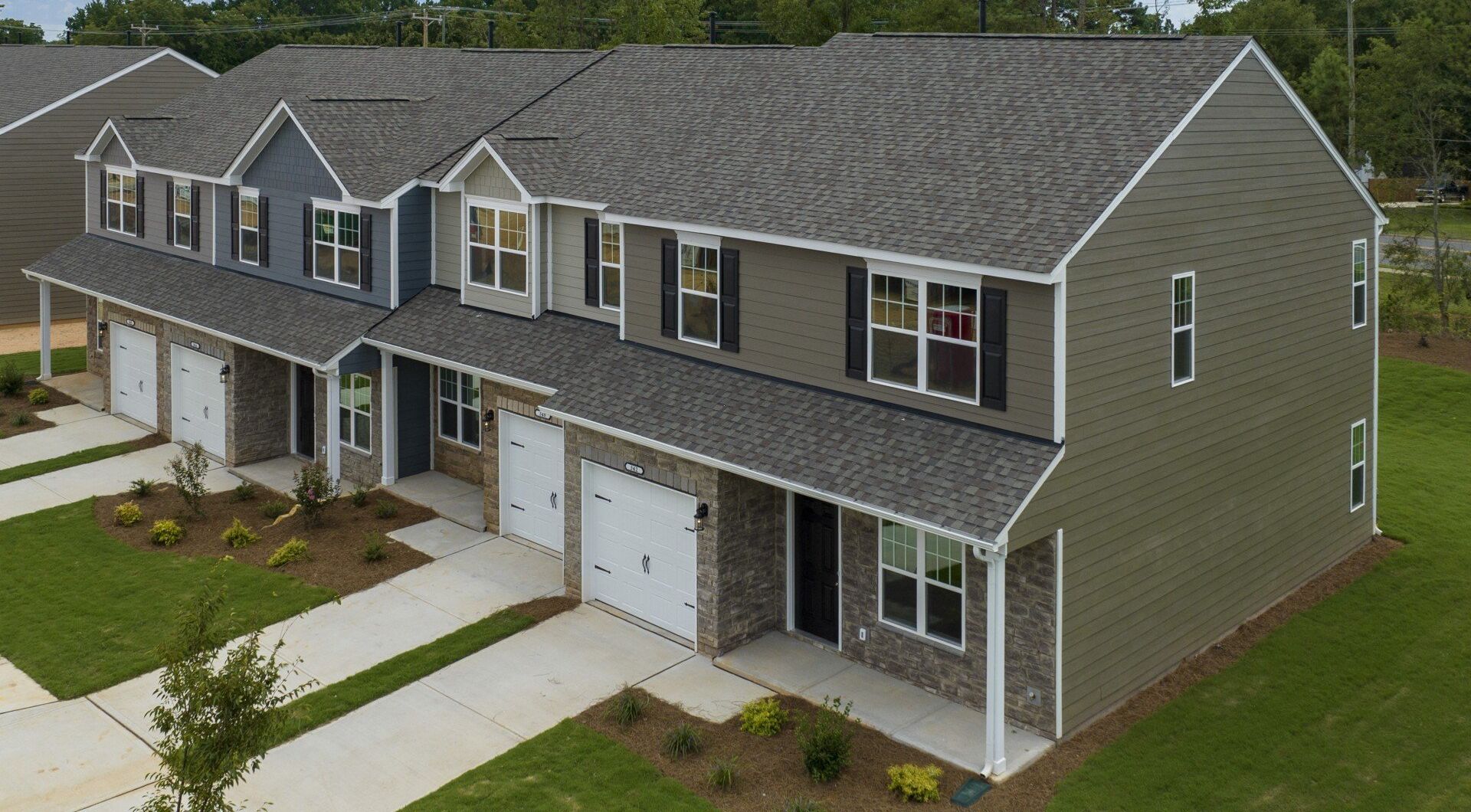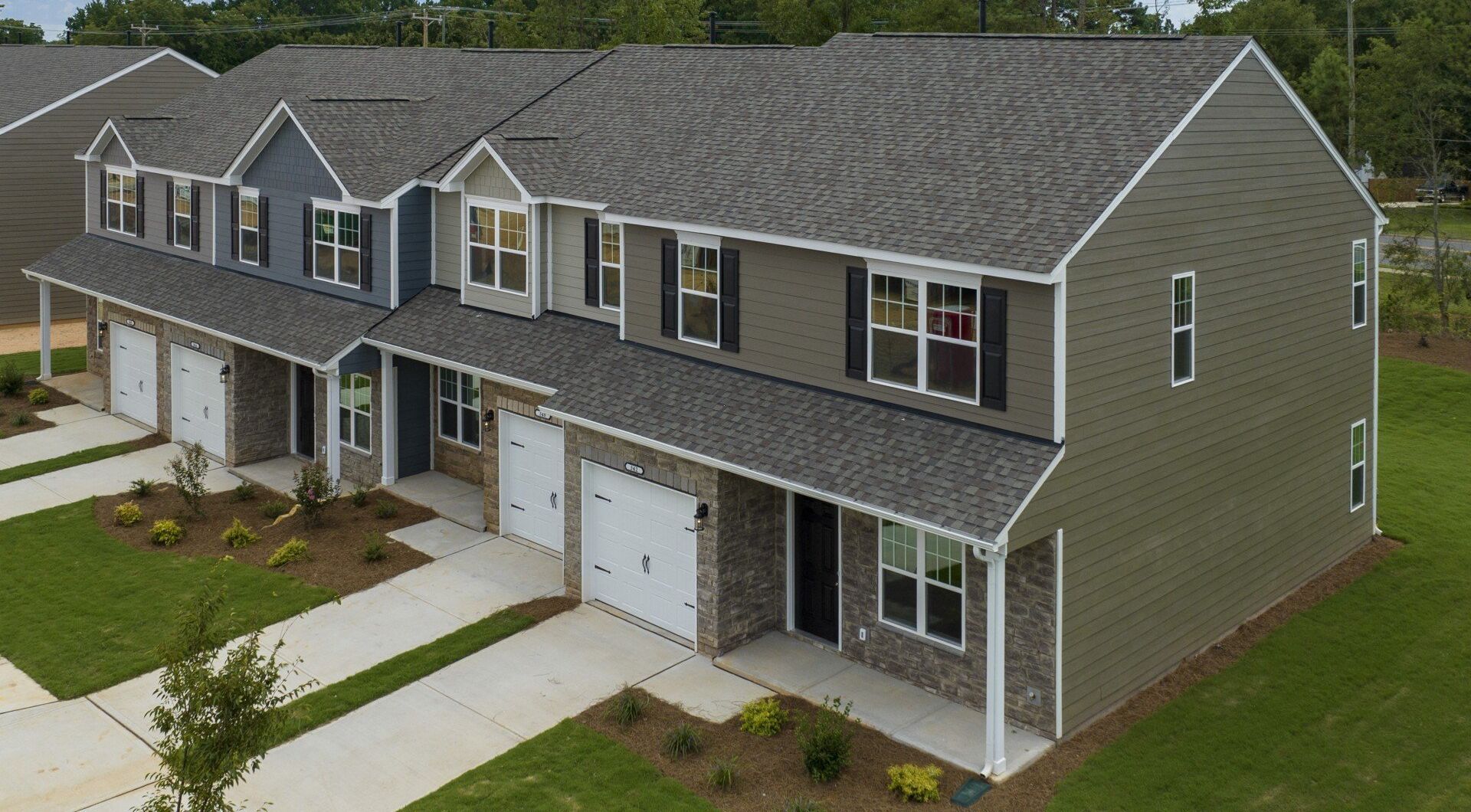Sierra Ridge
Grand Opening
Pre- Construction Incentives
Be a "Lucky 13" and Save Thousands
For Details Call Diana
704-893-3827

Sierra Ridge
2-4 Beds 2.5-3 Baths 1,319 - 1,726 Square Feet
Own a new Home with ONLY $500 DOWN
For Details Call Diana 704-893-3827
Sierra Ridge will feature both our flagship Parkside Series offering one-car garages our new Bucktown Series,
homes from 1,319 to 1,726 square feet; 2-3 bedrooms, 2.5-3 baths, with a 2 car garage.
Map & Directions
Go Ghost Peppers
Only 3.6 Miles from Sierra Ridge, the Ghost Peppers are one of the newest teams in the Atlantic League of Professional Baseball (ALPB). The Ghost Peppers' Baseball team is fearless, resilient, and determined. Enjoy a fun evening with family and friends and cheer our home team to victory!
800 W. Franklin Blvd
Gastonia, NC 28052
Location
Explore all that Sierra Ridge location has to offer. Located in Gastonia, the largest city in Gaston county, we are with in minutes of whatever moves you....
I -85 Access - One Mile
Uptown Charlotte - 26 Miles
Charlotte Douglas Airport - 21 Miles Eastridge Mall - 6.2 Miles
Caromont Health Park - 3.6 Miles
FUSE Social District- 3.6 Mile
Crowder's Mountain - 2.2 Miles
Whitewater Center - 22 Miles
Dining
Live music or a wine tasting highlights the plethora of restaurants that call Gastonia home. Featuring an eclectic dining scene that provides offerings for every appetite, craving and price point. Whether you’re seeking high end, a local brewery or fast casual, you can find what you’re looking for here in the neighborhood. Enjoy the FUSE District for an evening out, only 3.6 miles away
Homes Plans Available at Sierra Ridge
Contact Us For An Appointment!

The Austin
2 Main Bedrooms suites, 2.5 Baths
1,567 Sq. Ft., 2 Car Garage
From $269,990

The Bridgeport
3 Bedrooms, plus Loft, 2.5 Baths
1,681 Sq. Ft., 2 Car Garage
From $279,990-$284,990

The Chatham
3 Bedrooms, plus Loft, 2.5 Baths
1,782 Sq. Ft., 2 Car Garage
From $284,000- $289,000


